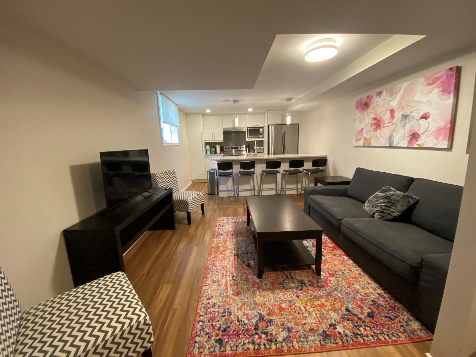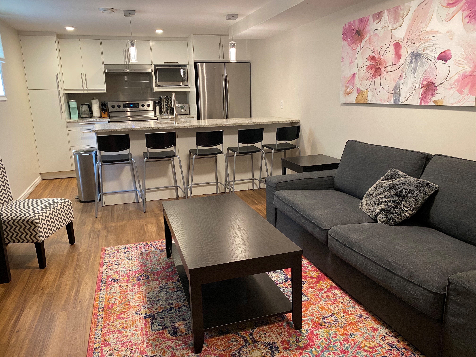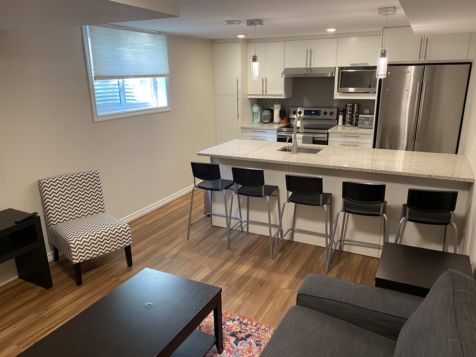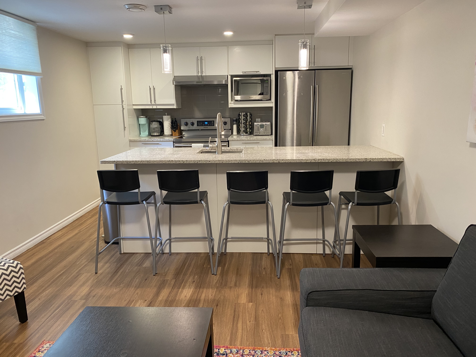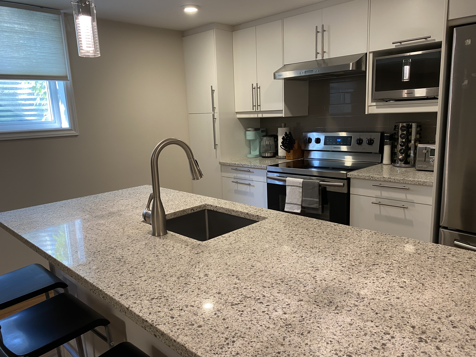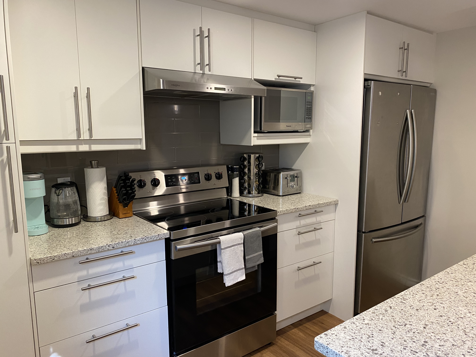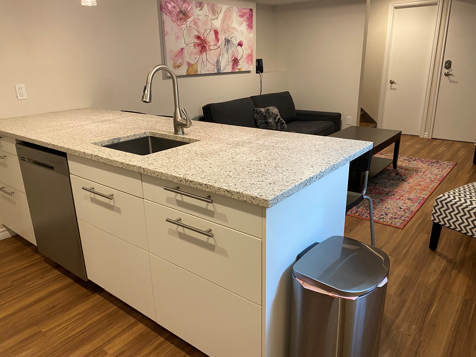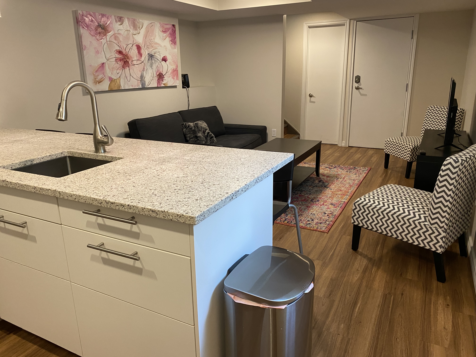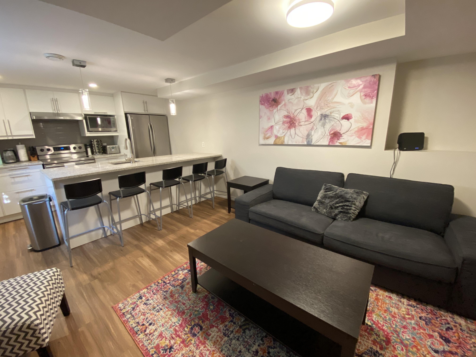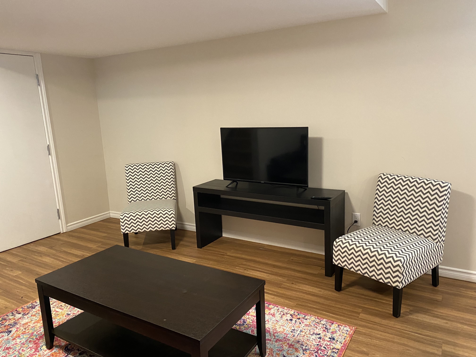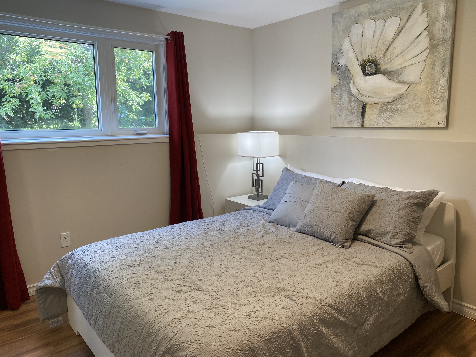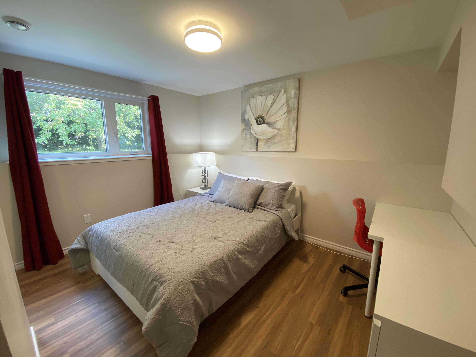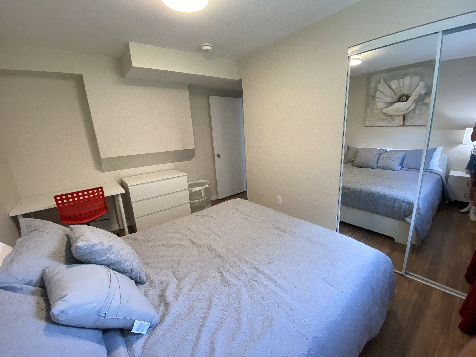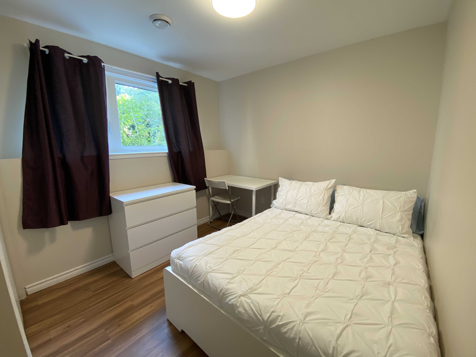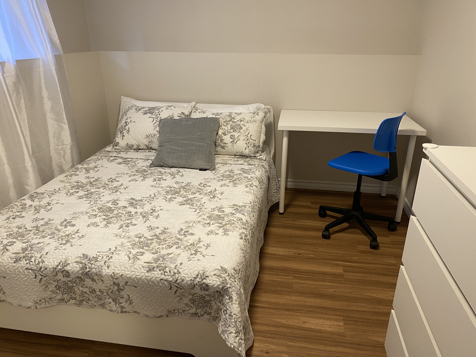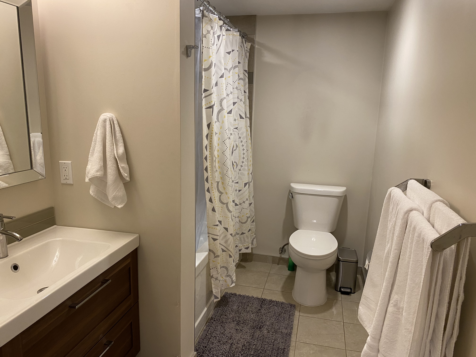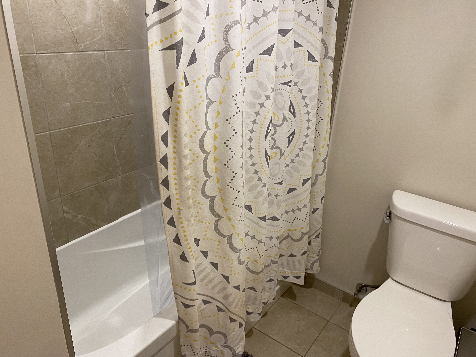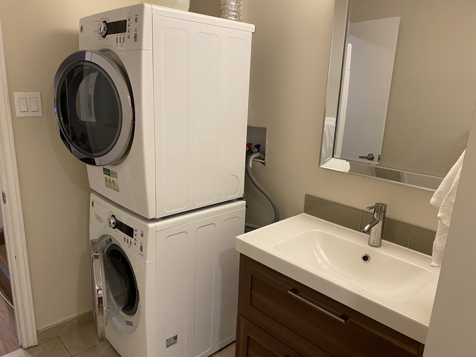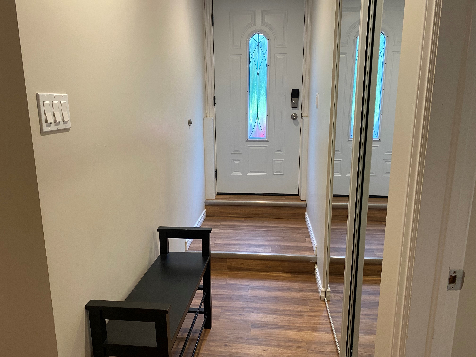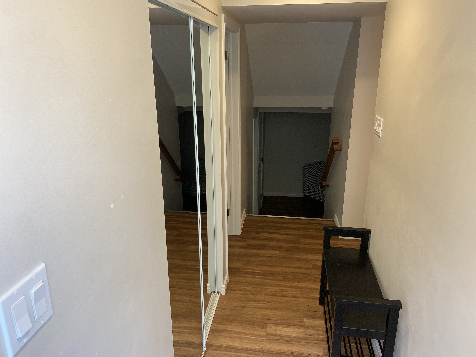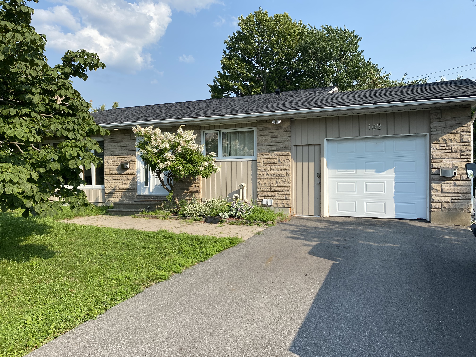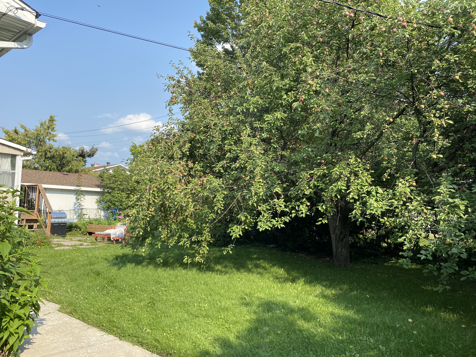Property Description
Back split layout with 3 bedrooms on the lower level apartment. Prime location!
Featuring:
- 3 bedrooms, 1 full bathroom on lower level
- Open concept kitchen and living space
- Quartz Counter top
- Vinyl planks (hardwood look) and ceramic flooring throughout
- Fully painted
- All Stainless appliances (stove, fridge, dishwasher, range-hood, microwave)
- Apartment size in-unit laundry
- Extra large windows
- 2 levels (Back Split)
- Private backyard
- Large closets
- High Ceiling
- Pot lights and light fixtures
- Heat, hydro, water and unlimited internet included
Features
Yes
Yes
Yes
Yes
Yes
Yes
: Central
: Central
: Fully Equipped
: 1
: Semi Furnished
: Not Allowed
Appliances
: Side By Side (Large)
: Wireless
Address Map
CAD
ON
Ottawa
K2G 1Z7
Starwood Road
102-B
K2G 1Z7
0
W76° 15' 3.4''
N45° 21' 16.8''
Neighborhood
6 Minutes
5 Minutes
5 Minutes
5 Minutes
10 Minutes
15 Minutes
15 Minutes
20 Minutes
8 Minutes
3 bedrooms, 1 bath! RENTED!
102-B Starwood Road, Ottawa, Ontario, Canada K2G 1Z7
3 Bedrooms
1 Bathrooms
950 Sqft
C$2,650 Per Month
Listing ID #1036
Basic Details
Property Type : Multi-Family
Listing Type : For Rent - Lower Unit
Listing ID : 1036
Listing Status : Rented
No Vacancy : Yes
Price Type : Per Month
Price : C$2,650 Per Month
View : Garden
Bedrooms : 3
Bathrooms : 1
Square Footage : 950 Sqft
Year Built : 1965
Year Renovated : 2017
Lot Area : 6,500 Sqft
Agent info

Rise N Shine Homes
Contact Agent

